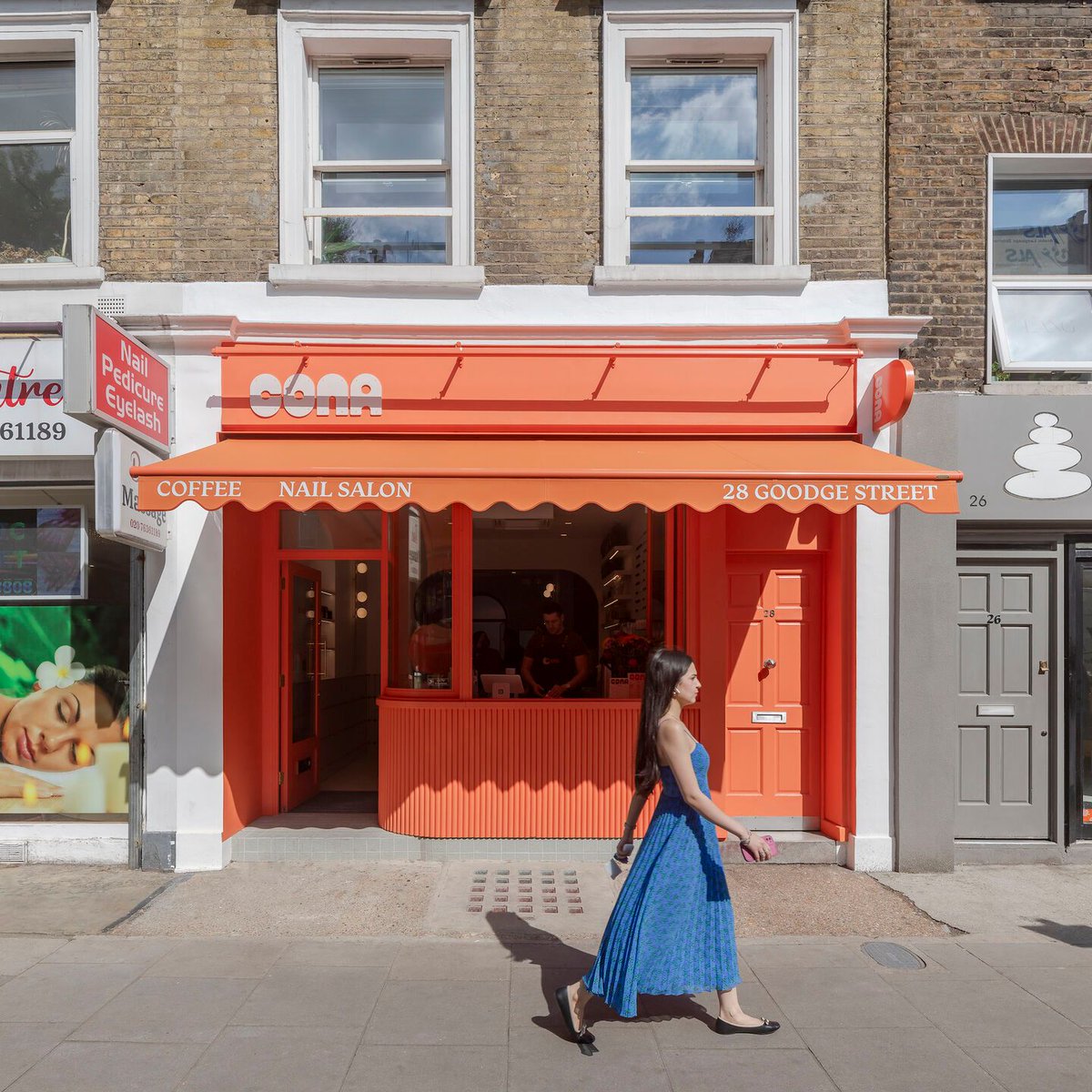
Archello
@archello
The platform for #architecture and #design. Discover and present the world's projects and products.
ID: 142713268
http://www.archello.com 11-05-2010 15:16:43
48,48K Tweet
122,122K Followers
9,9K Following

Perched on a 100% slope, Casa Magarola by Raúl Sánchez Architects (rsarchitects) lightly touches the land with concrete "legs" and ultra-thin slabs. buff.ly/trsqZCJ #ConcreteCraft #SlopeArchitecture #SustainableDesign
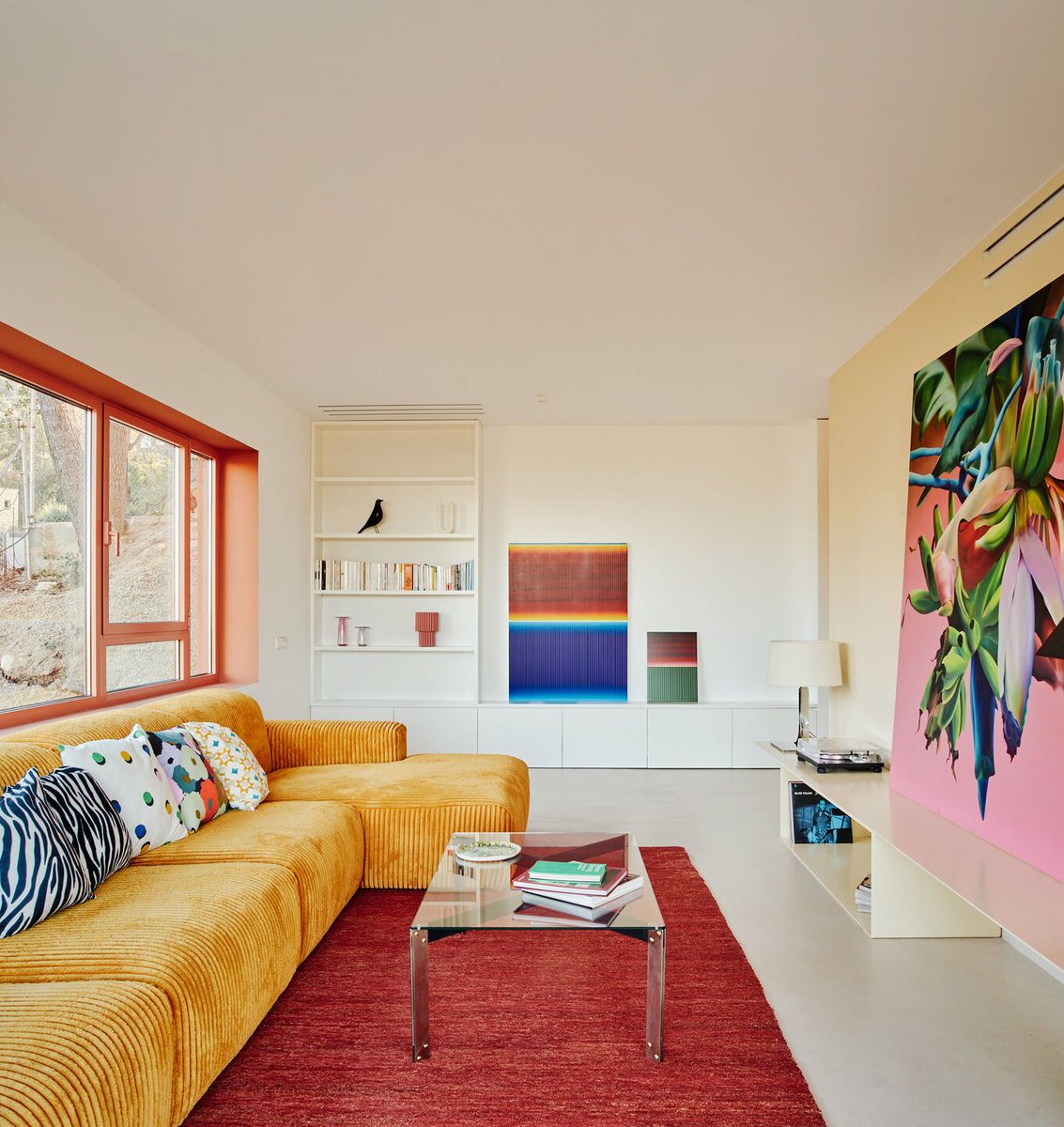







Austin Maynard Architects' (Andrew Maynard) Clarke project reimagines a Melbourne cottage with timber batten screening, passive solar design, and all-electric systems. buff.ly/E2RU2yW #TimberArchitecture #SustainableRenovation #PassiveDesign
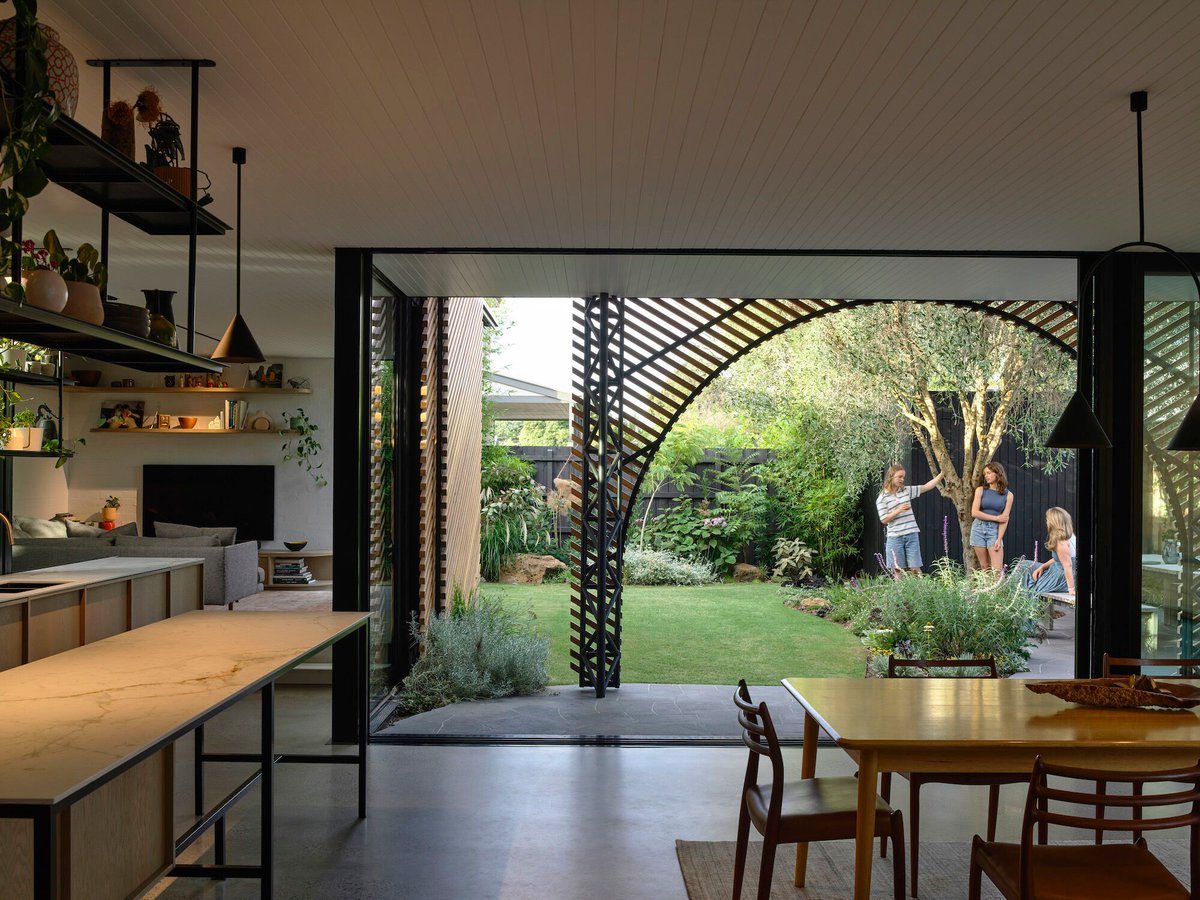

Akiva Penthouse Apartment designed by Raz Melamed features Davide Groppi srl's (davide groppi) SIMBIOSI buff.ly/7GMpoNM
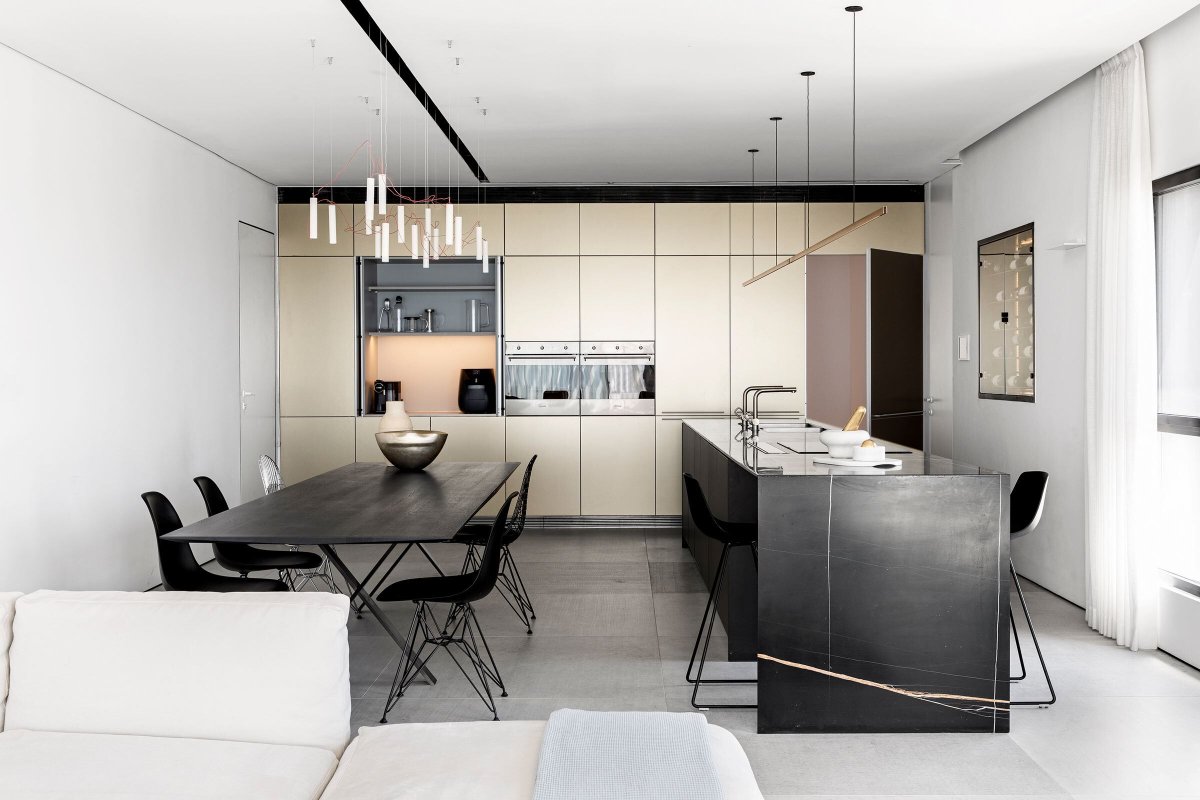



2046 Union Avenue designed by brg3s features Coronado Stone' French Limestone buff.ly/Hv8RNq9
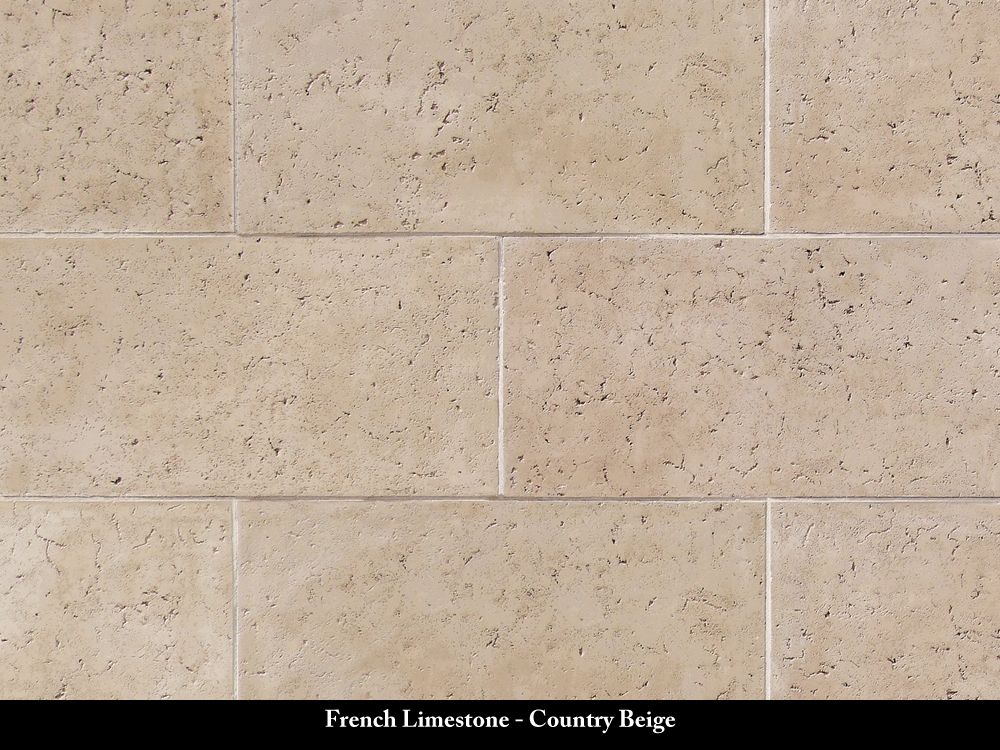





Tigg Coll Architects (Tigg Coll Architects) transform a former dry cleaner into CONA, a vibrant café–nail bar hybrid in London. buff.ly/U3cMnaP #MaterialDrivenDesign #ColourBlocking #InteriorArchitecture
