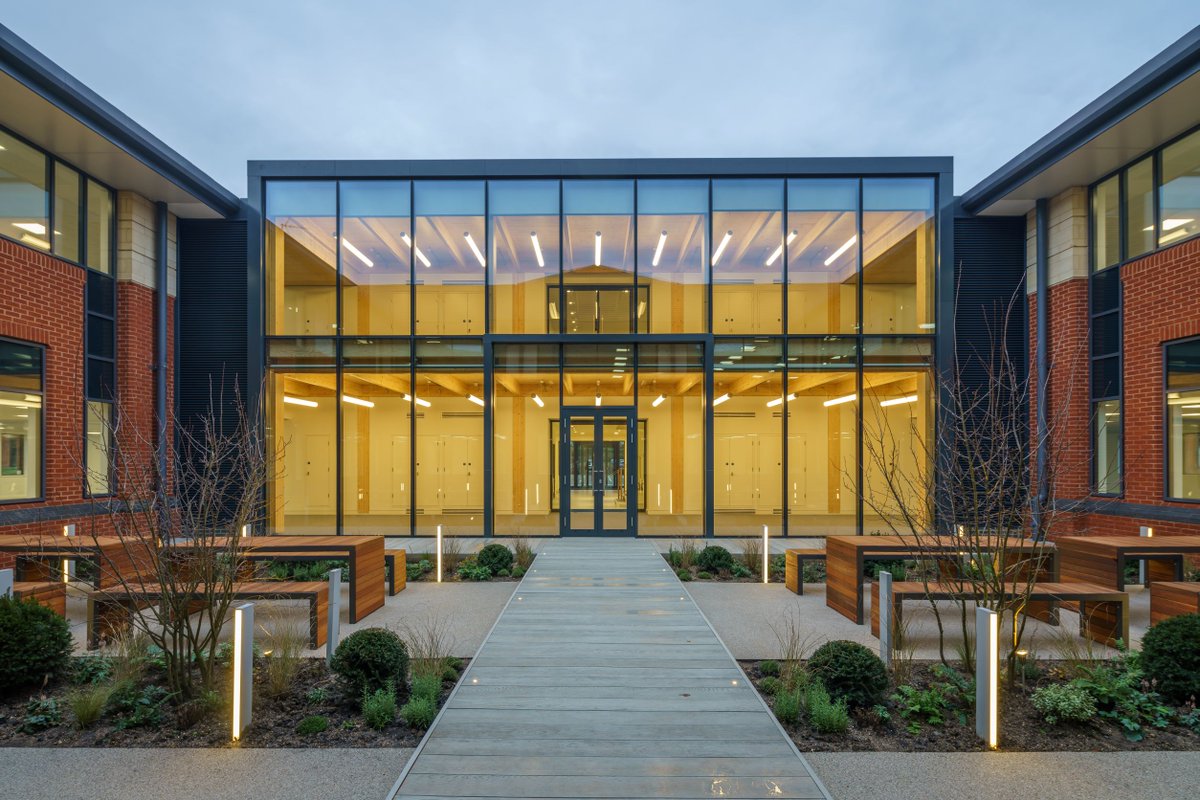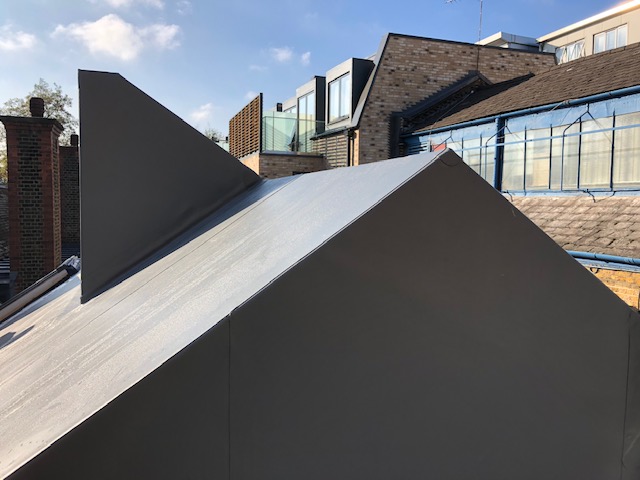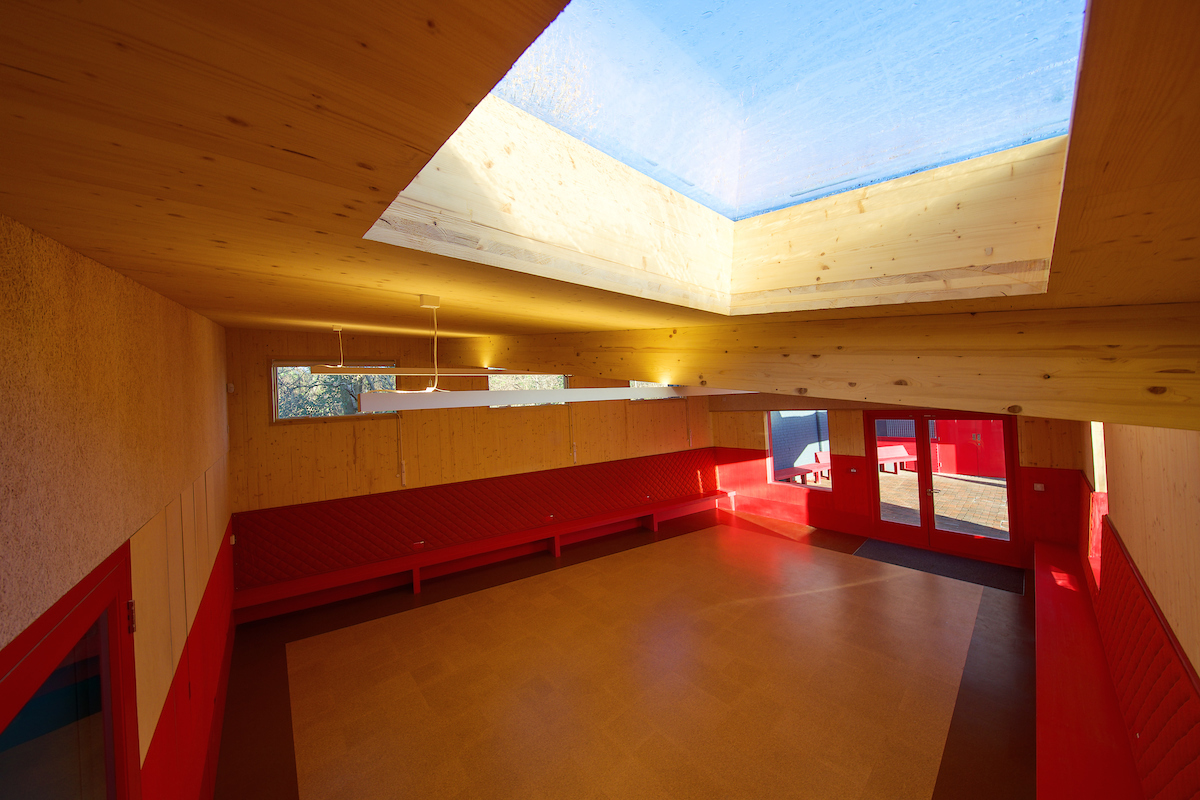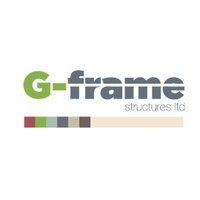
G-frame Structures Ltd
@gframestructure
G-frame Structures is a family-run firm specialising in the design and delivery of award winning Cross Laminated Timber (CLT), Glulam and hybrid structures.
ID: 1394637359271006208
http://www.g-frame.co.uk 18-05-2021 12:54:07
15 Tweet
47 Followers
87 Following

Congratulations to our 2022 #STAwards 'Retail & Leisure Project of the Year' Finalists - #ConstructionalTimber Elliott Wood @EURBANLimited #SaundersBostonArchitects Ramboll UK G-frame Structures Ltd #KingsleyHallChurch KILO Architects ...(1/2)


Lammasfield Farm by Micah T Jones is shortlisted at Structural Timber Awards 22. The 4 bed home reuses the orginal stone at ground floor + has a new Cross Laminated Timber upper floor designed, supplied + installed by G-frame Structures Ltd Pics: Lukonic Stonewood Builders Furness Partnership


Young Hackney Eastway revitalises a dilapidated MUGA with a new build CLT youth club space + glulam canopy above a courtyard with external seating. G-frame Structures Ltd were responsible for the design, supply + installation of the CLT + glulam structures. muf architecture/art
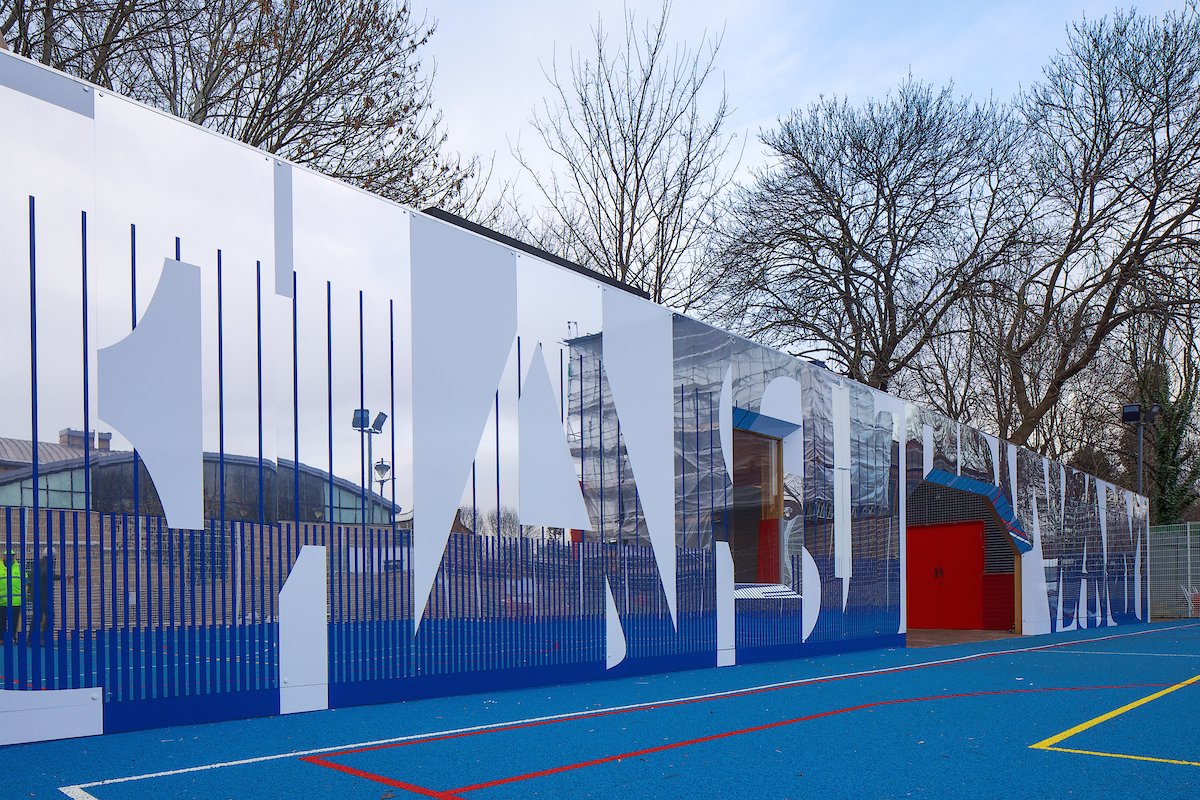

This is Teach Spruis house in South Dublin by @edenarchitects - a 4 storey 3 bed terrace house formed of CLT designed, supplied + installed by G-frame Structures. CLT overcame urban site constraints including single lane access + limited space for lifting equipment. Stora Enso
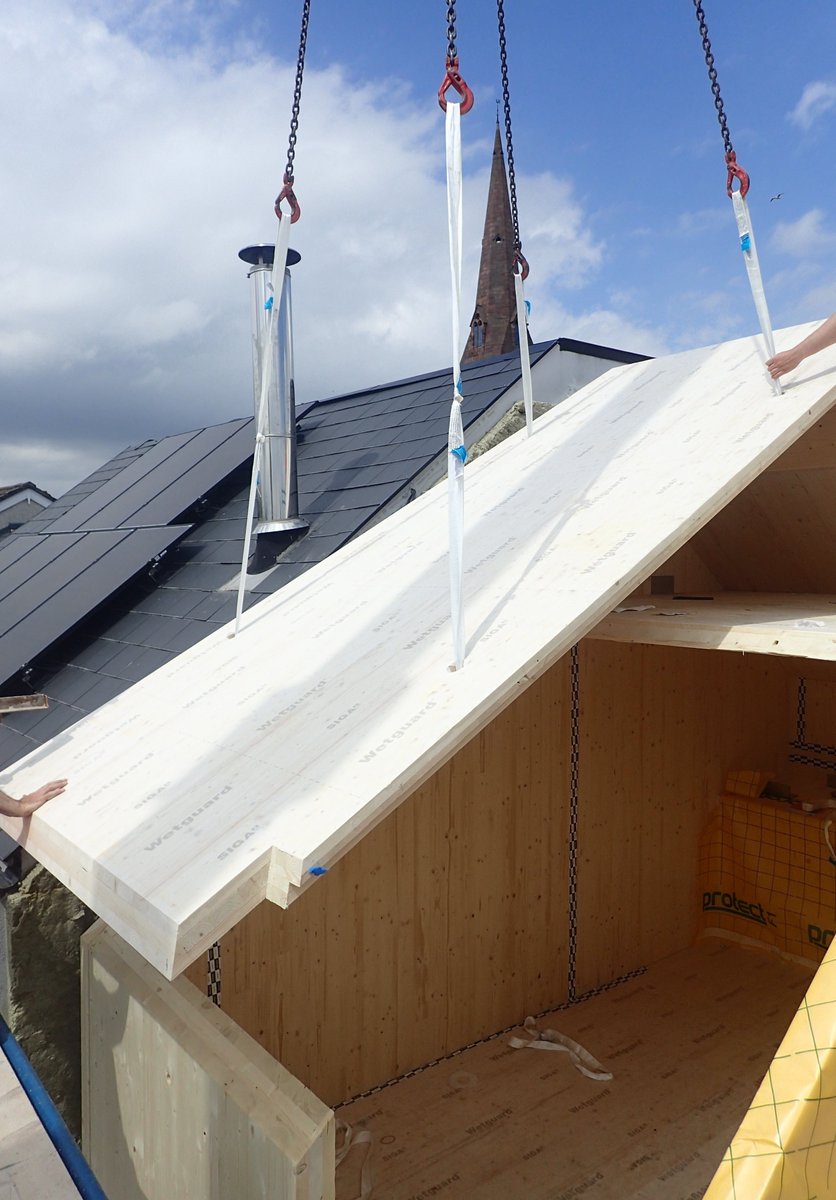
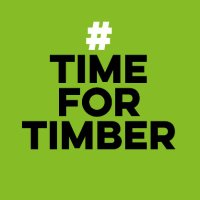

G-frame Structures Ltd has designed, supplied + installed several residential + commercial CLT vertical extensions. Mass timber's accuracy, speed + ease of construction results in efficient installation of the superstructure + help overcome the constrained nature of rooftop sites.
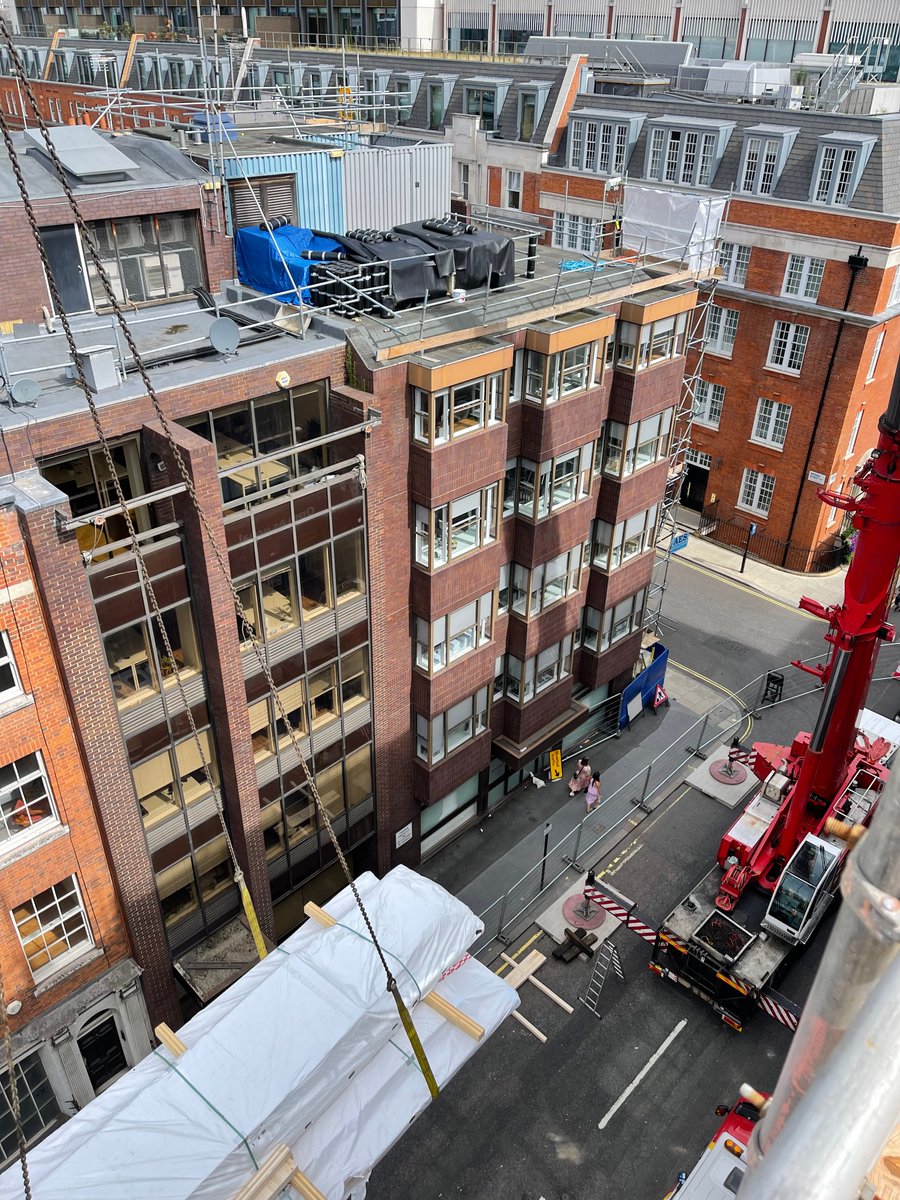

The G-frame Structures Ltd team is proud to be helping to further the development of MMC in Ireland.

Water Gardens Pod by FletcherCraneArch is a CLT vertical extension slotted between an existing office building and a 17 storey apartment block. It shows how CLT can overcome tough design + site requirements. CLT structure designed, supplied + installed by G-frame Structures Ltd
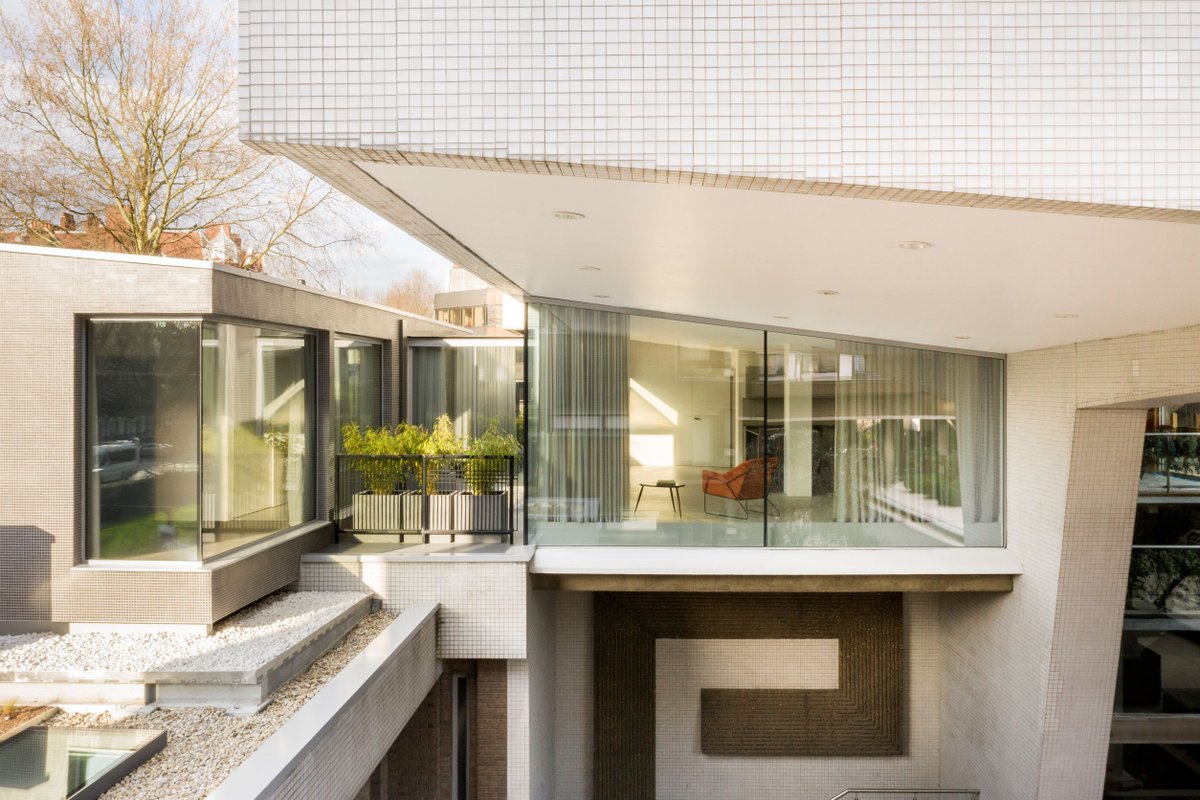



The #CLT + #Glulam superstructure for this office extension by Hutchison Kivotos Architects was designed, supplied + installed by G-frame Structures Ltd. CLT was key to overcoming access issues to the site which is via an old railway bridge with strict weight restrictions
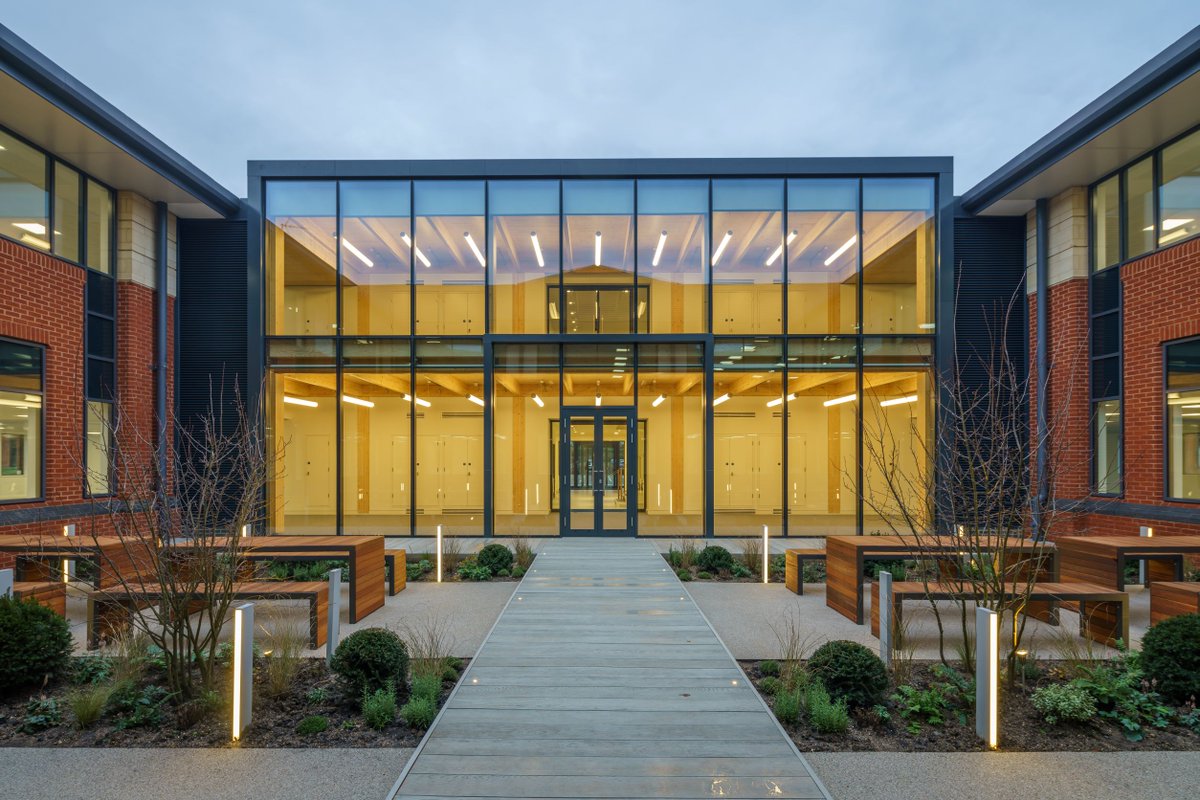

G-frame Structures Ltd designed, supplied + installed CLT + Glulam for this workspace extension which was key to overcoming access issues via an old weight restricted railway bridge. 2 wings of the existing 38,000 sq ft office building are connected create a welcoming ‘heart space.’
