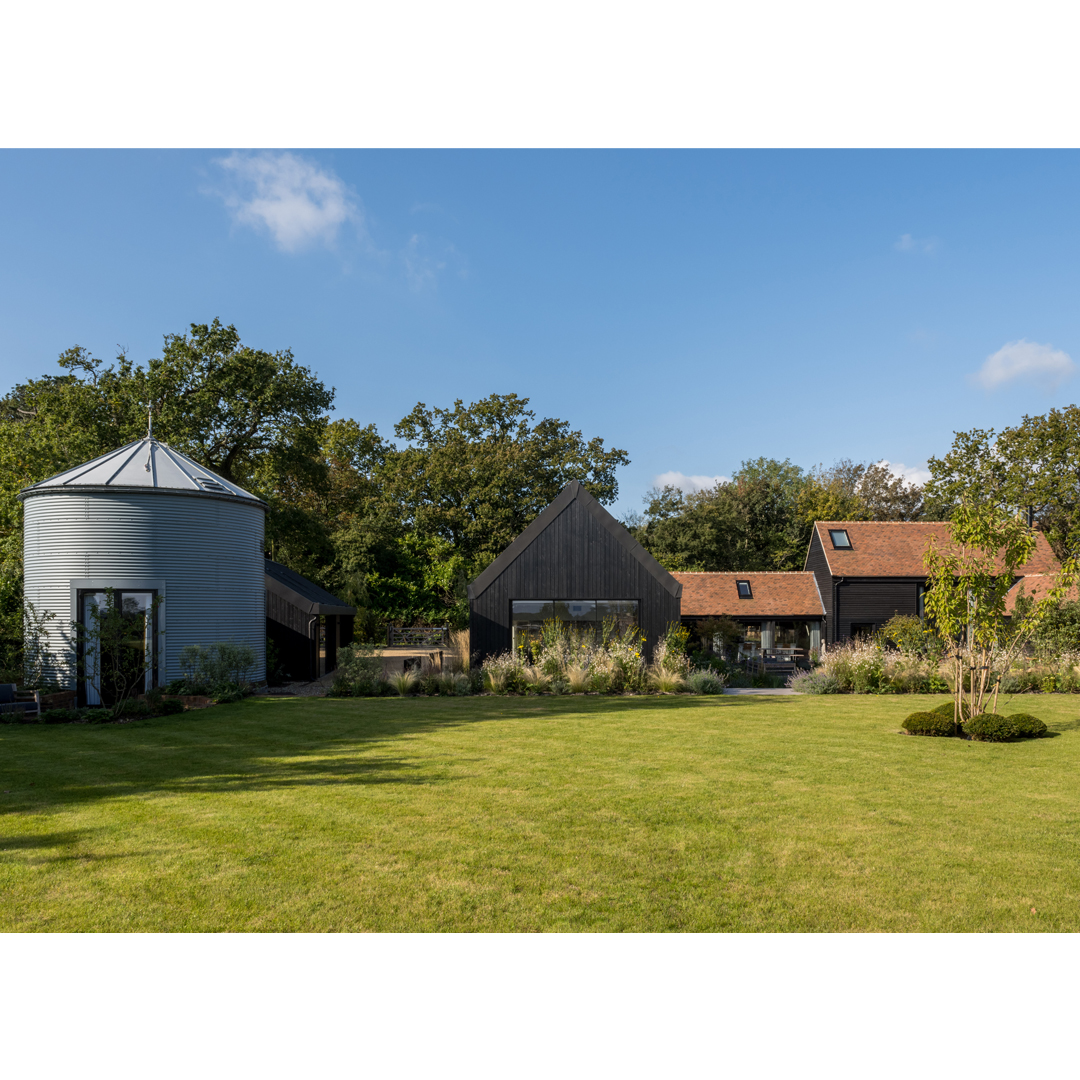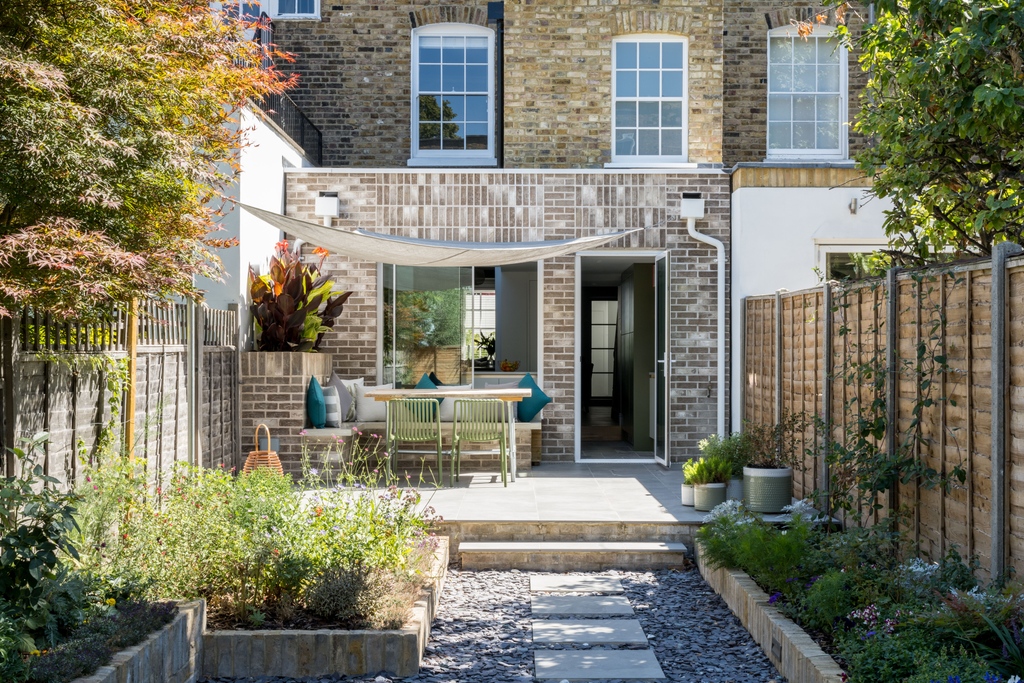
FRENCH+TYE
@frenchandtye
Photography Studio _ Architecture + The Built Environment. London based, travelling worldwide. DM for commission enquiries. IG : @frenchandtye
ID: 830739798
https://linktr.ee/frenchandtye 18-09-2012 10:15:40
458 Tweet
384 Followers
741 Following


A ray of sunshine at the end of the entrance hallway at #BVDSTonalTerrace - the ground floor bathroom faces South and provides light into the corridor space and filters down the new stair through a metal framed glazing screen under the existing stairs. 📸 by FRENCH+TYE



London Timber Pavilion at Weber Industries in South London. Designed by Schiller Projects in collaboration with NovakHilesArchitects. 📸 photograph: FRENCH+TYE PHOTOGRAPHY #wood #woodwork #wooden #woodstructure #arches #mathematical #algorithm #algorithmicdesign #computationaldesign



We’re starting off the week with some fabulous news…Spencer Barn has been shortlisted for the 2023 RIBA South East Awards!! You probably spotted us posting about Spencer Barn late last year when the project was also longlisted for the Dezeen Awards 2022! 1/3 📷 FRENCH+TYE


Set within the High Weald Area of Outstanding Beauty, the scheme called for the careful preservation, repair and extending of existing oak frame buildings on the site. 2/3 📷 FRENCH+TYE 🏆 RIBA South/South East #zacmonroarchitects #architecture #design #construction #westsussex


With our very own Bex as project architect, the extension sits as a separate but complimentary form to the renovated Grade II listed barn. 3/3 📷 FRENCH+TYE 🏆 @ribasoutheast #preservation #gradeIIlisted #riba #ribasoutheastawards #spencerbarn #rennovation #extension



Congratulations to Zac Monro Architects Zac Monro Architects for making the 2023 RIBA South East Awards shortlist for the Spencer Barn project 📷 FRENCH+TYE Winners will be announced at the Awards ceremony – be the first to hear when booking opens: ow.ly/kmIu50N5Fif 🔗



Summer is just around the corner - the extension at Grade II listed #BVDSThornhill has a lovely West facing patio to capture the afternoon sun - glazing was more minimal to ensure solar gains were controlled in the warmer months. 📸 by FRENCH+TYE


Delighted to announce that #BVDSTheJudd has been shortlisted for the British Homes Awards in the category of Best Interior Design. Thanks so much to the full team, including our excellent clients, amazing builder and consultants. 📸 by FRENCH+TYE 👷 by Optimal Build










![Archinect (@archinect) on Twitter photo [Y/N] Studio's East London retrofit offers a fresh start for the Bradbury Works community hub
arcnct.co/41OwNMA
<a href="/YesNoStudio/">YNStudio</a> #LondonArchitecture 📸 French + Tye [Y/N] Studio's East London retrofit offers a fresh start for the Bradbury Works community hub
arcnct.co/41OwNMA
<a href="/YesNoStudio/">YNStudio</a> #LondonArchitecture 📸 French + Tye](https://pbs.twimg.com/media/Fqj9mDXXoAAd2UQ.jpg)


