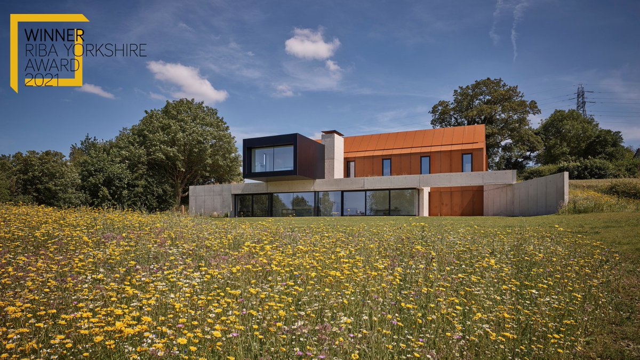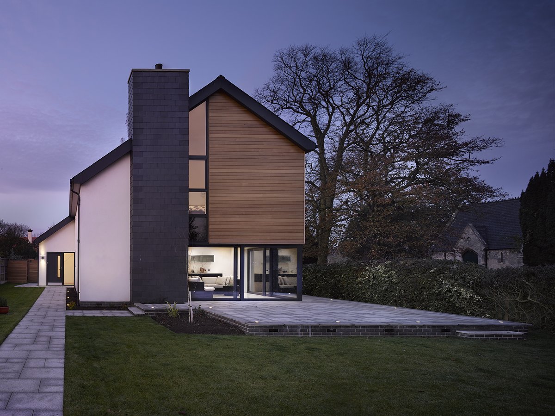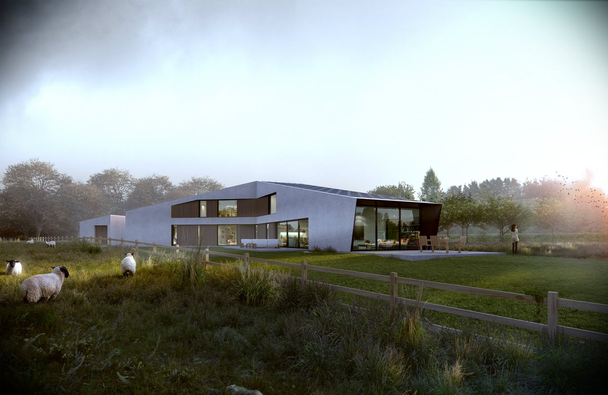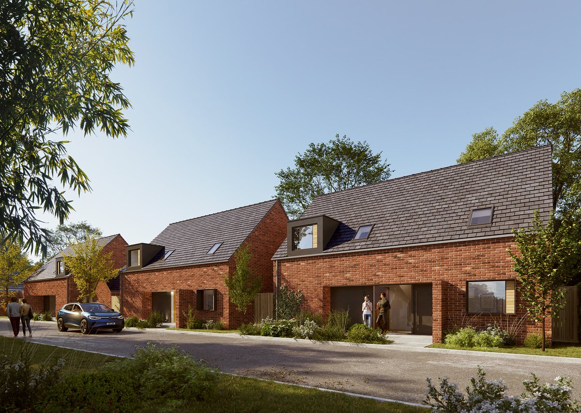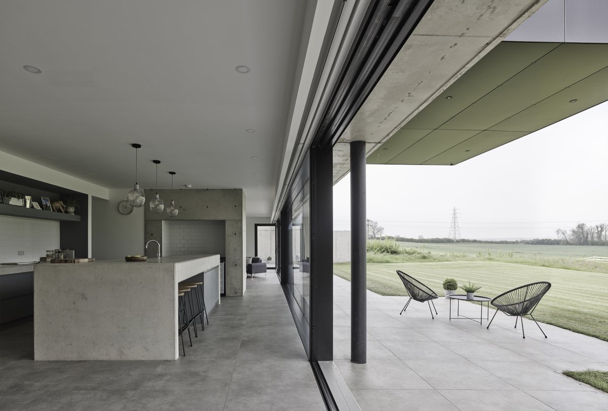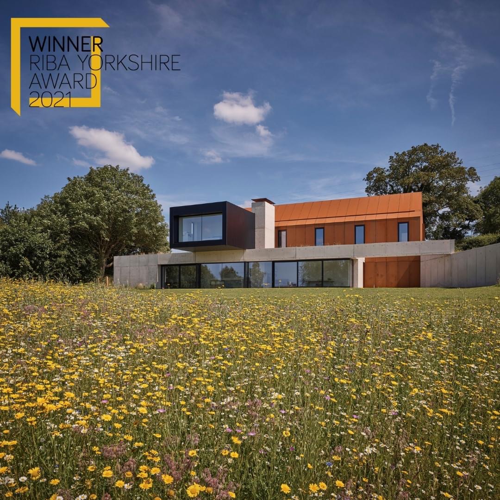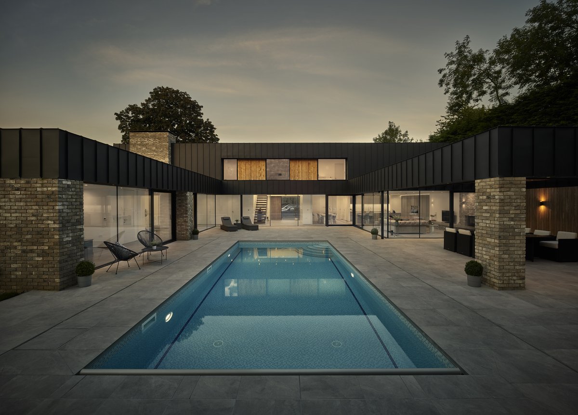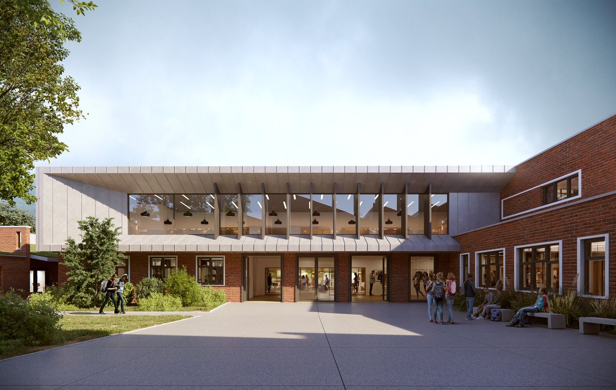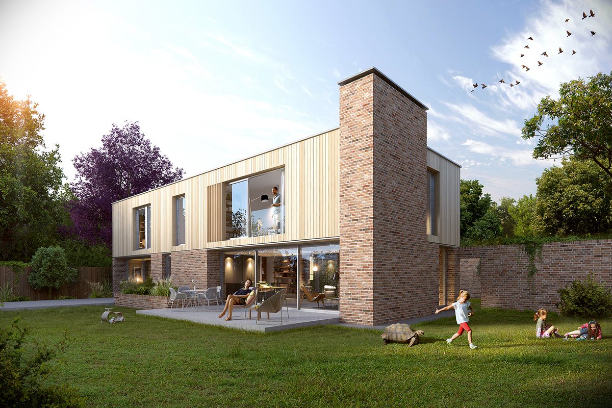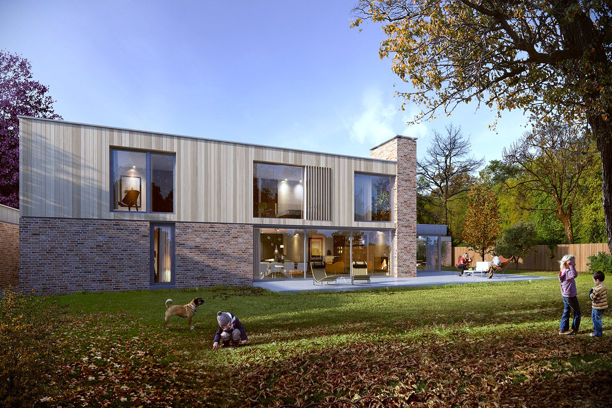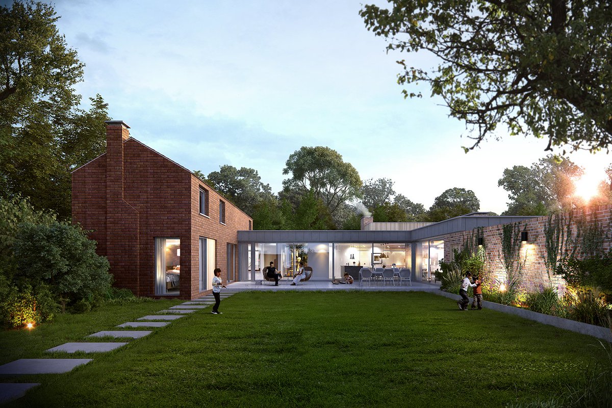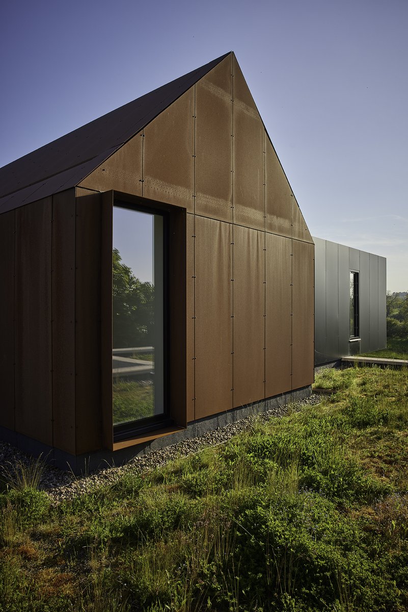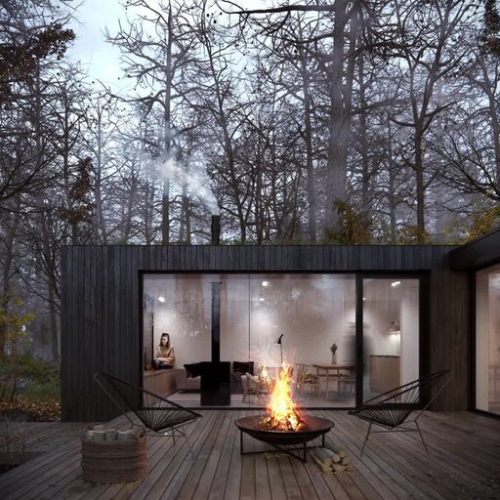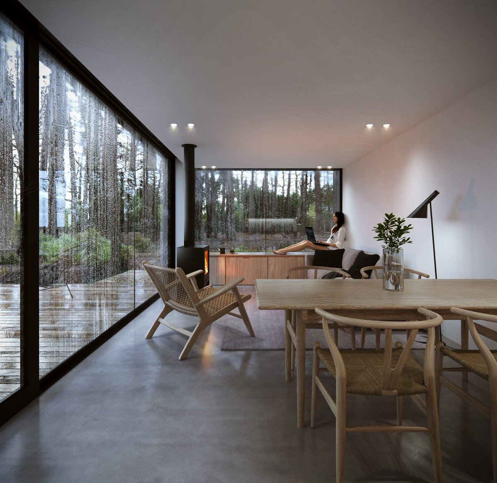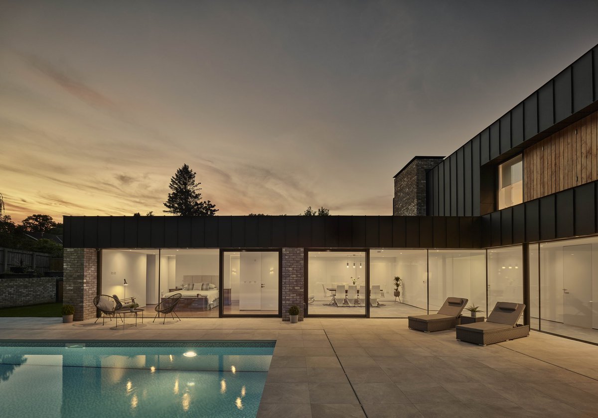
idarchitecture
@id_architecture
An award winning Lincolnshire based architectural practice with a passion for design and well crafted building solutions. RIBA Chartered Practice.
ID: 3292675000
http://www.idarchitecture.co.uk 21-05-2015 07:53:50
953 Tweet
745 Followers
333 Following



Lovely to see one of our projects featured in Casas en Querétaro magazine this month. The article tells the story of the extension, alterations and interior design to a period property in the heart of Grimsby. Go get yourself a copy! #architecturephotography #architecture #realhomes
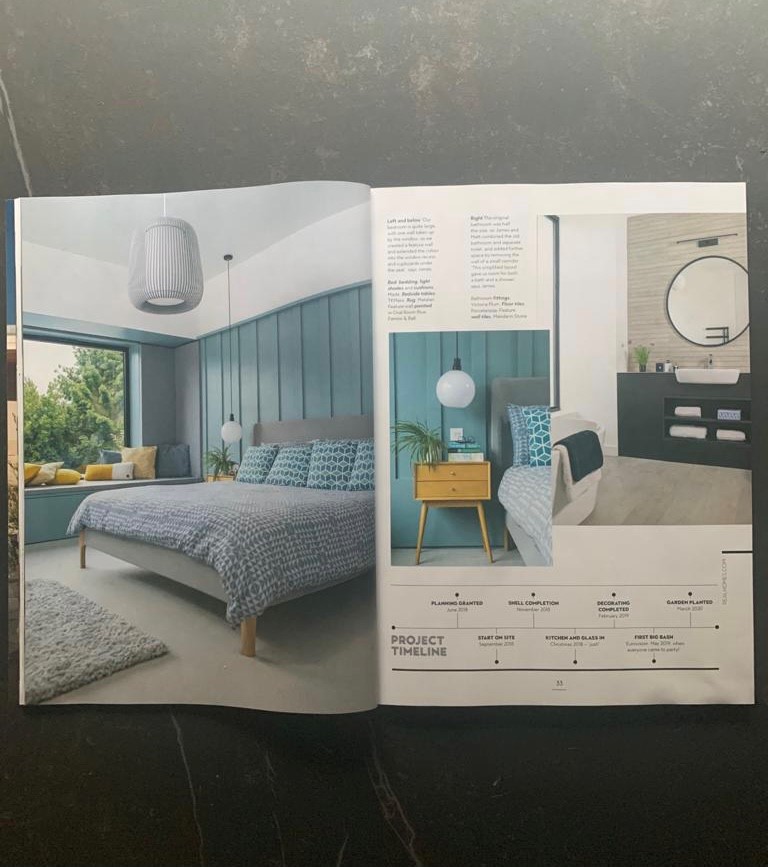





📢 Announcement! 2021 RIBA Yorkshire Award winner: Barrow House by idarchitecture 🏆 #RIBAAwards 📷 © Andy Haslam Royal Institute of British Architects
