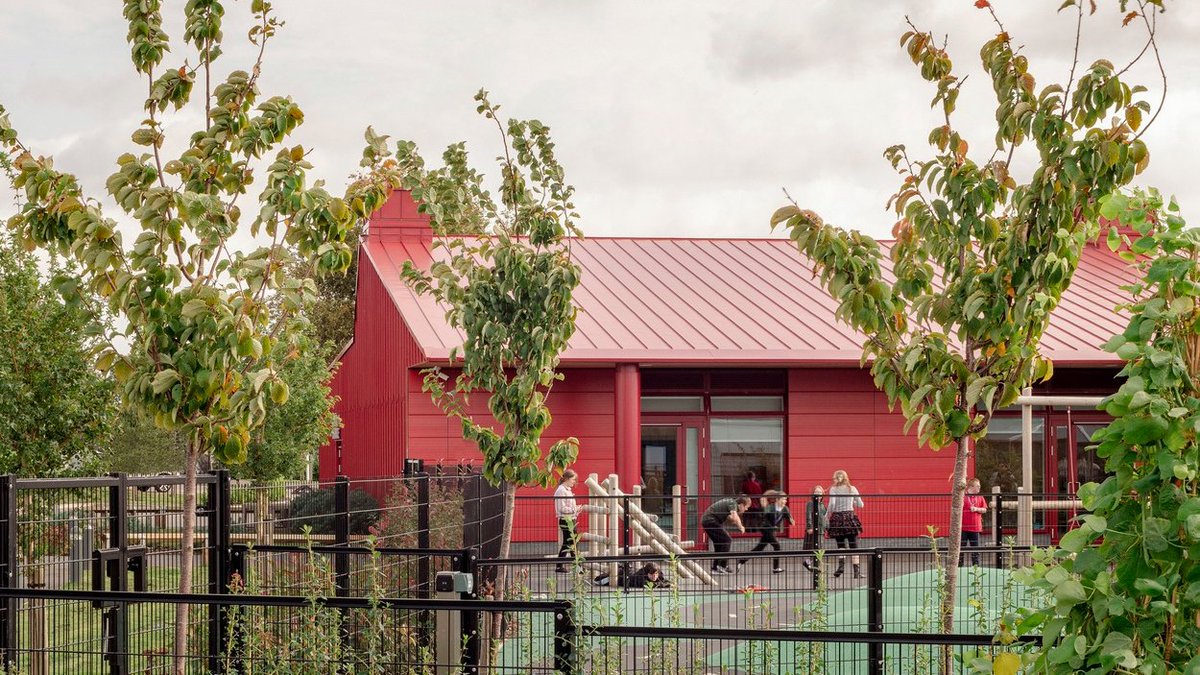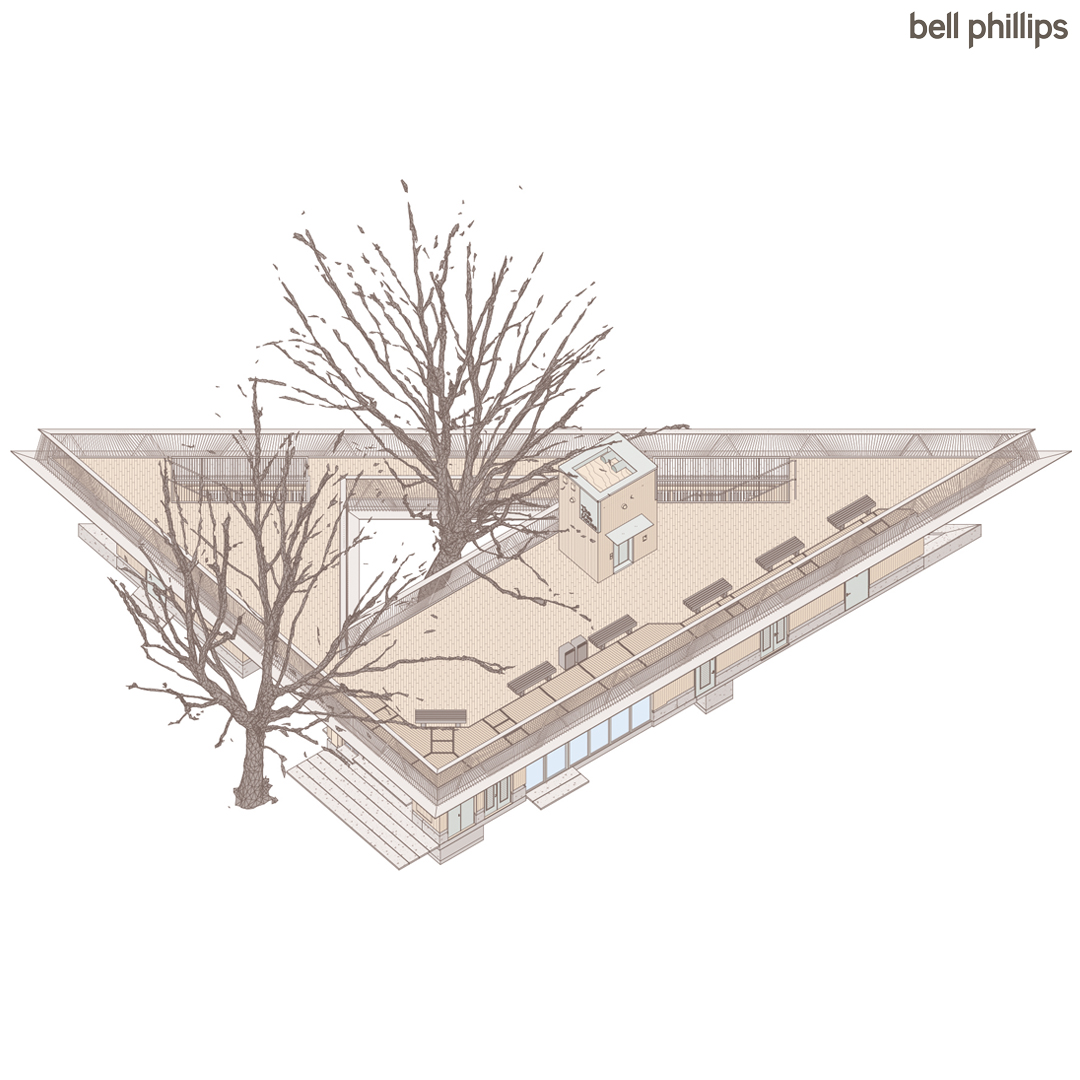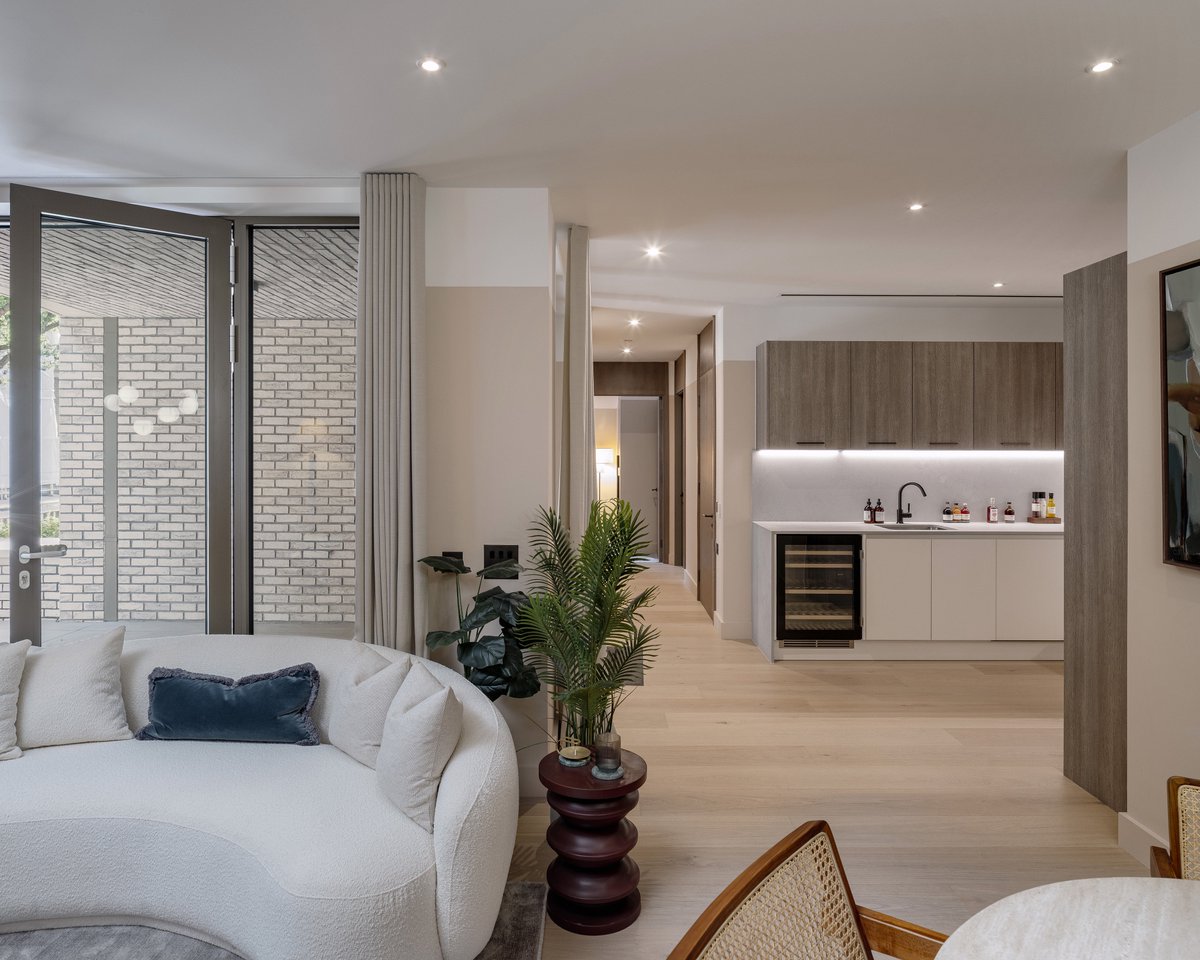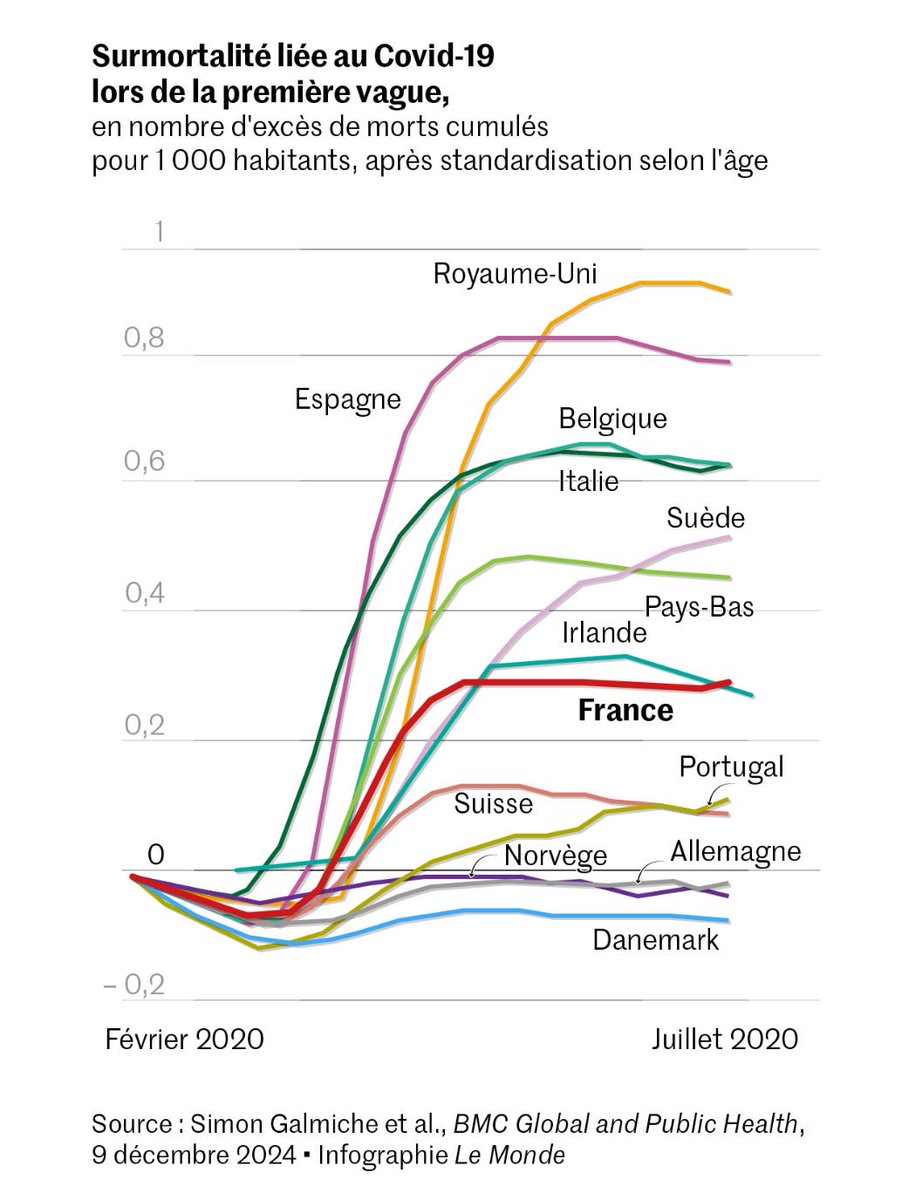
Kilian O'Sullivan
@kilianosullivan
Award Winning London Architectural Photographer
ID: 484748025
http://www.kilianosullivan.com 06-02-2012 13:00:27
676 Tweet
327 Followers
706 Following







Delighted to share that our collaboration with Haworth Tompkins , Lyndon Goode Architects Architects and Bureau de Change at Fish Island Village for Peabody & Hill Group UK & The Trampery has won a RIBA London Regional Award! #pitmantozer #lyndongoode #HaworthTompkins #RIBAAwards2024






Mikaela Loach, "I'm not sure we should be taking advice from someone who crashed the economy in a few days" Mikaela Loach - It’s Not That Radical 📖🇵🇸 Kwasi Kwarteng, "Yeah hahahah I'm not I'm not I'm not I I I I I I I know you want to do all that political stuff.. We're here to have a broad discussion..


Here in my conversation with Architects Action for Affordable Housing #AA4AH campaign, I ask Alex Ely from @MaeArchitects about the new Labour government and its housing priorities. @pitmantoz @Grounded @MikhailRiches HTA Design LLP Assael Architecture Architecture #architecture













